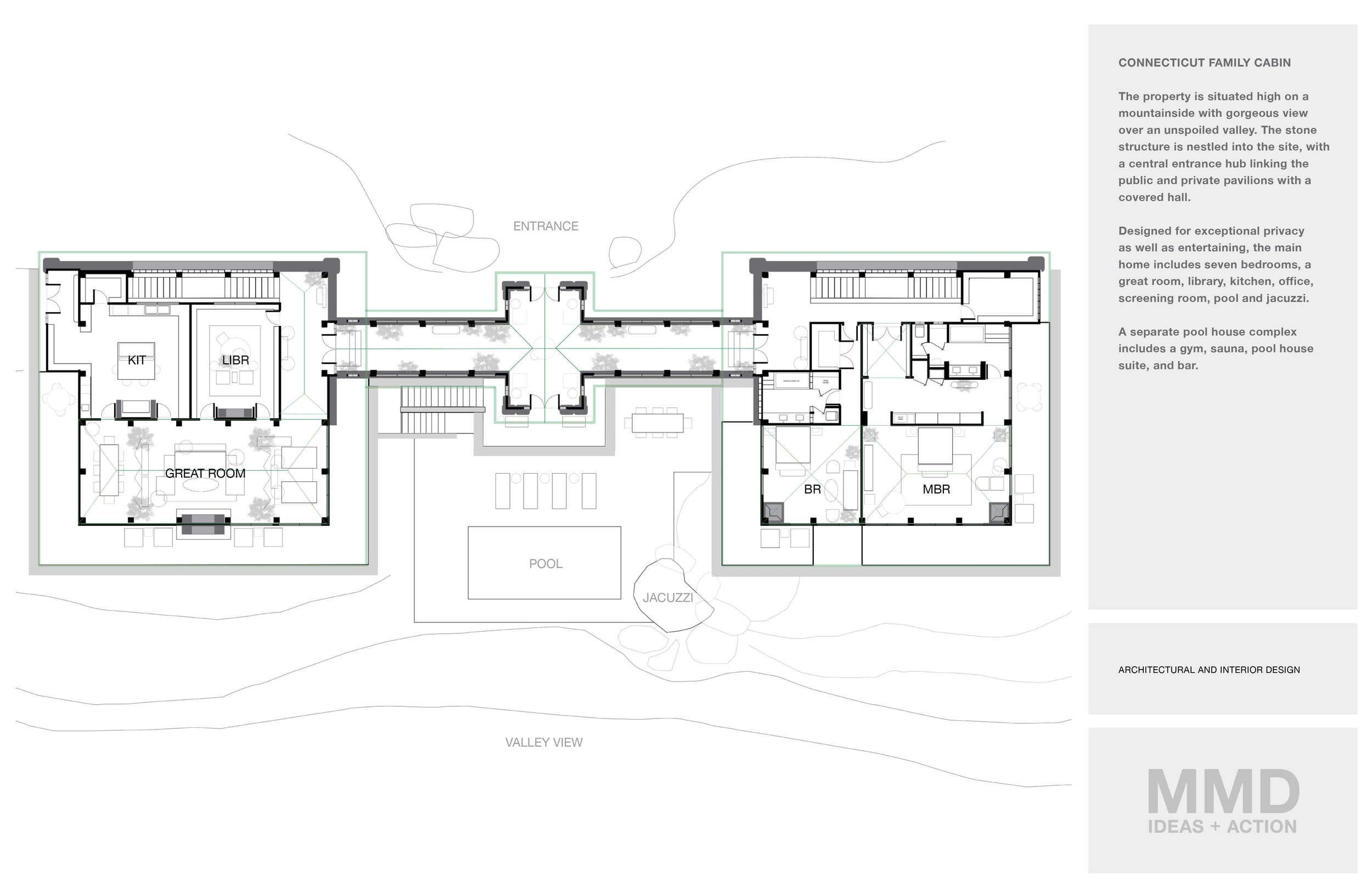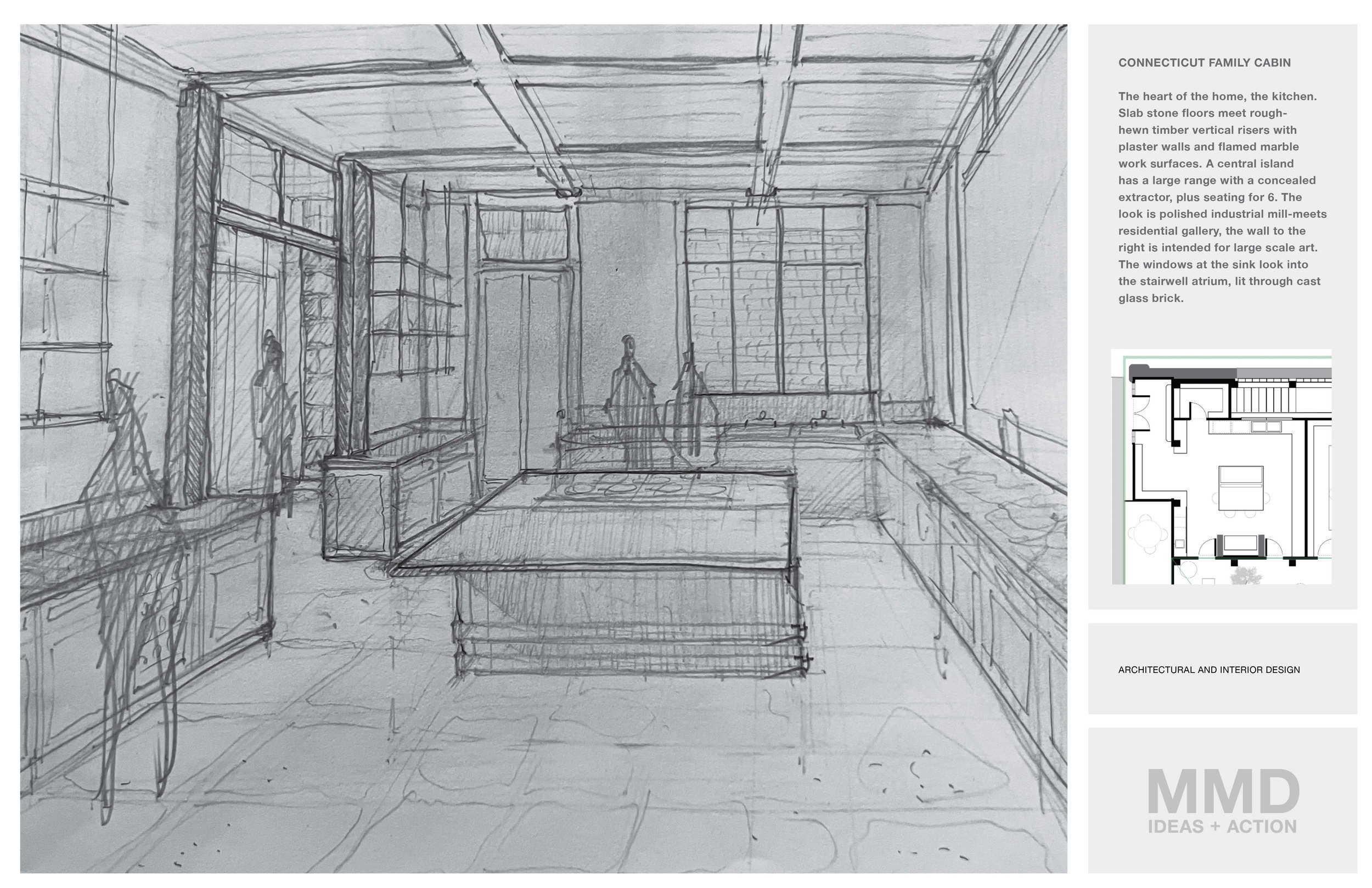CONNECTICUT FAMILY CABIN
client : PRIVATE
ARCHITECTURAL + interior, concept
“I want a true family cabin” was the design brief. Interpreting that in the local vernacular means using native stone to build the base structure, with lower rustic stones rising out of the site and becoming more ordered as the structure rises. On the platform, a brick and timber structure is punctuated with custom steel casement windows, and capped with a slate roof. The look is rugged timeless modernity with polished details. The finished home will harmonize with its site, and provide decades of service to generations of the client’s family.







